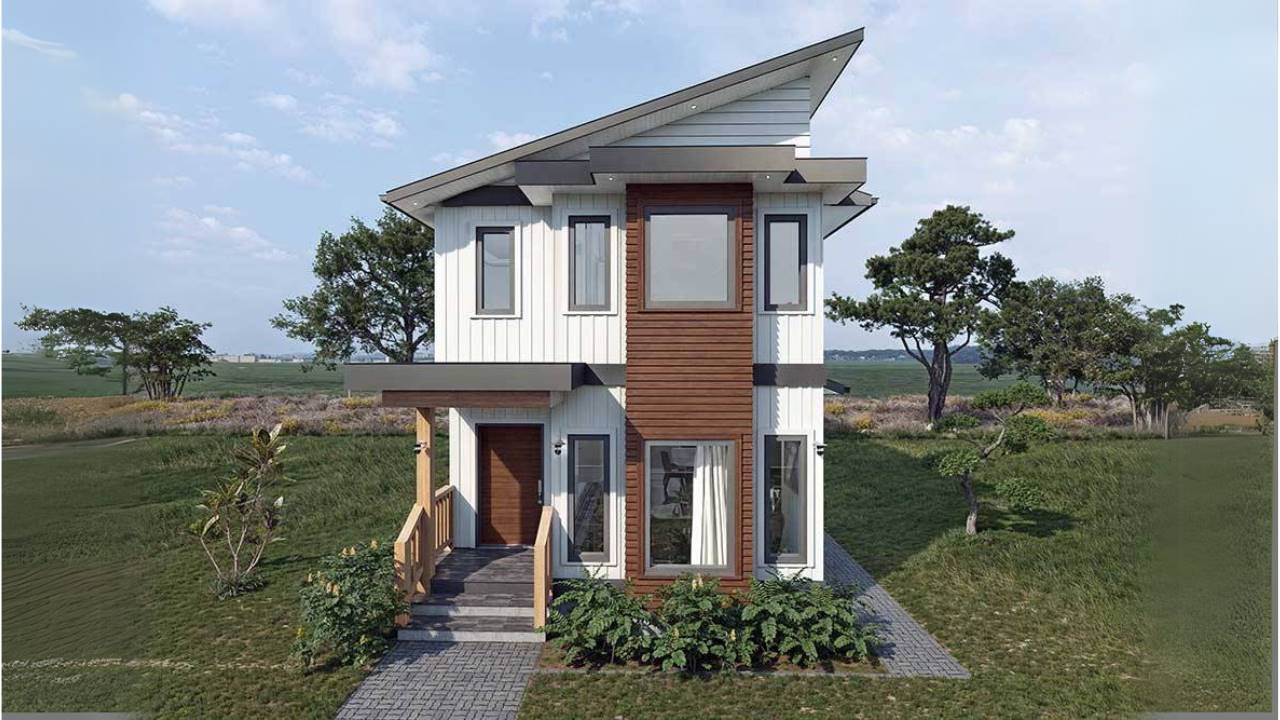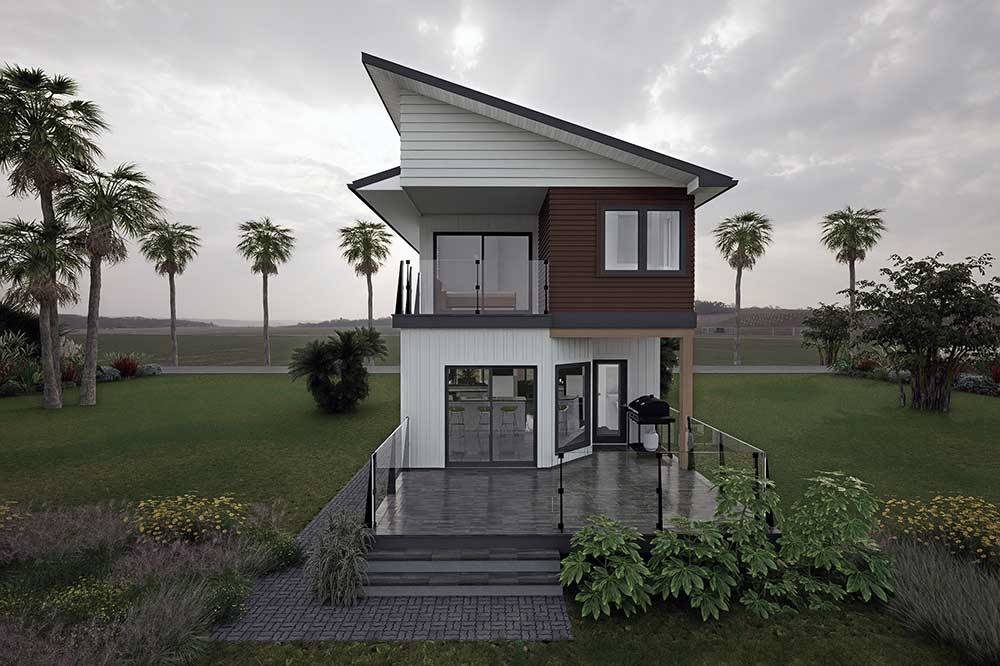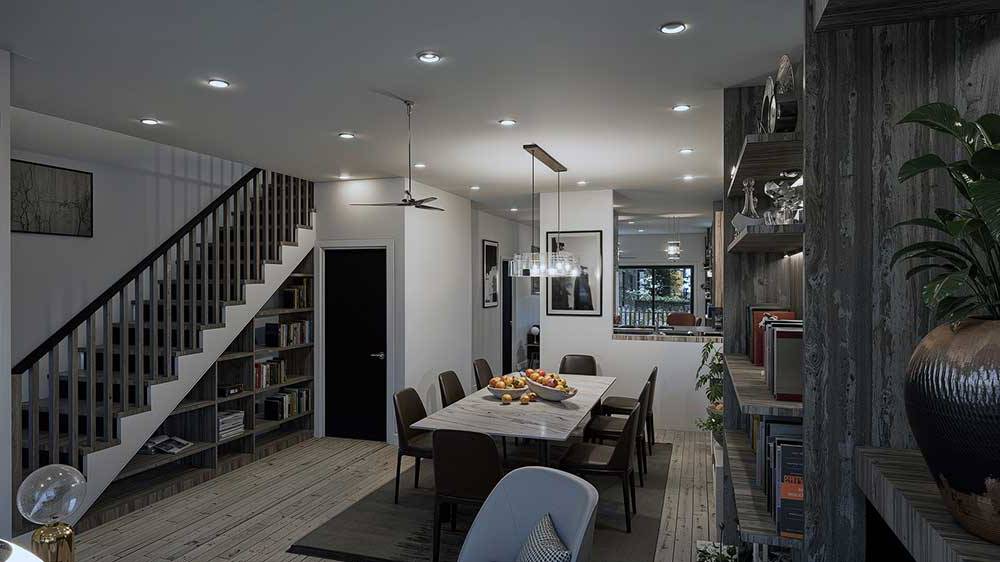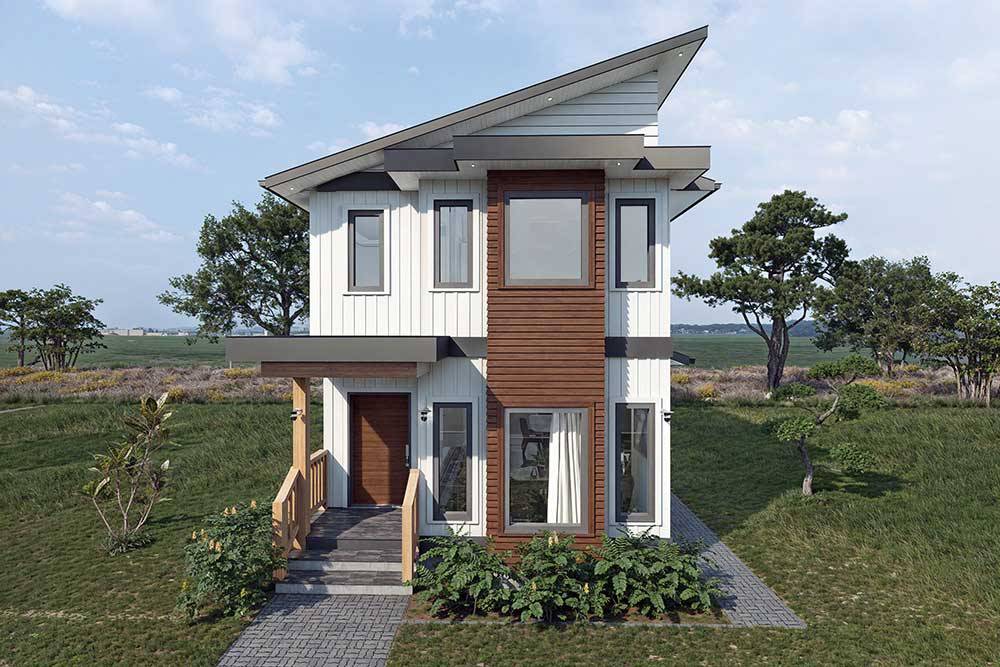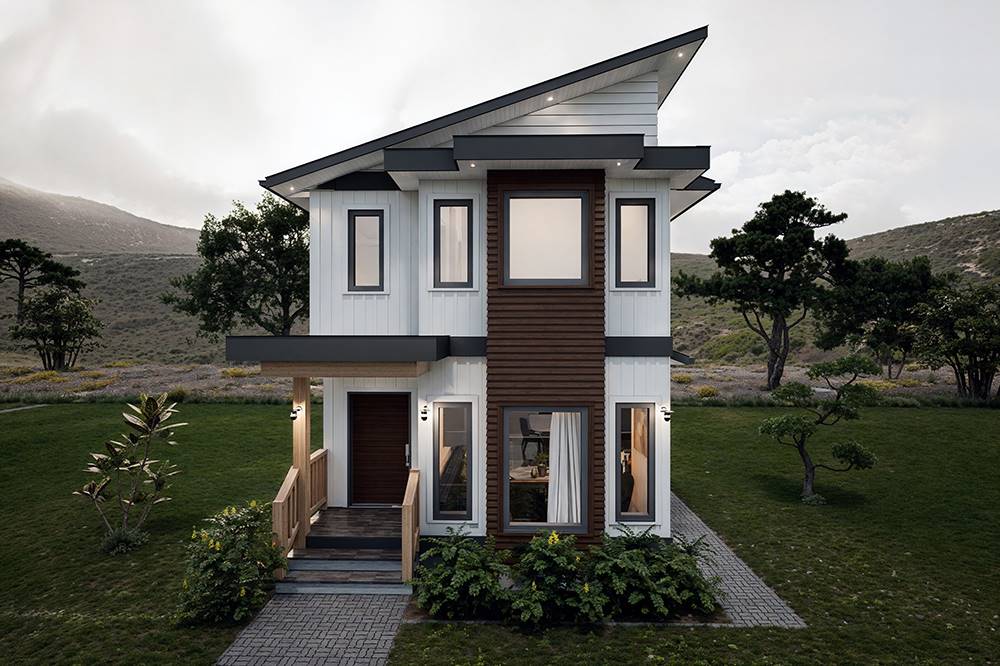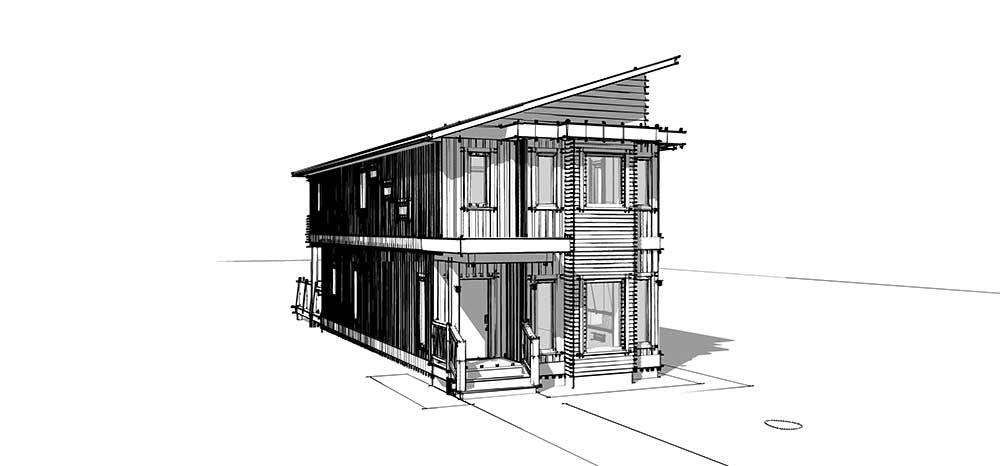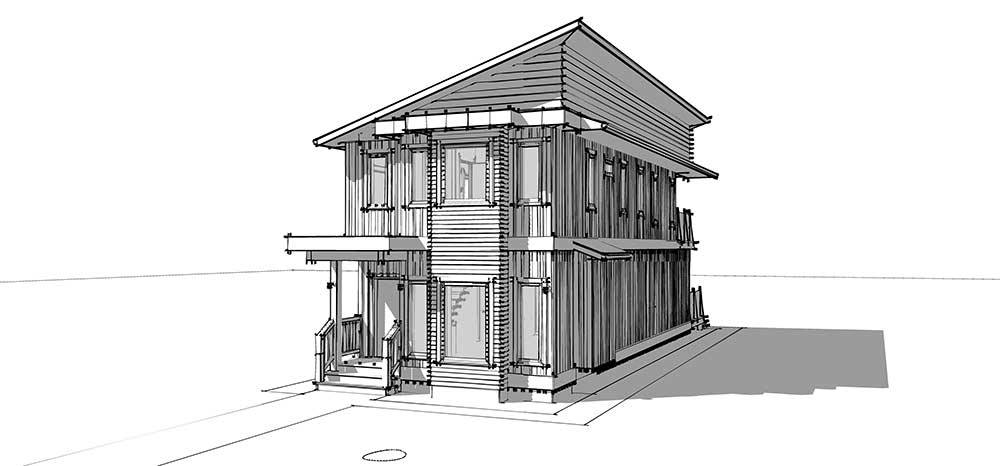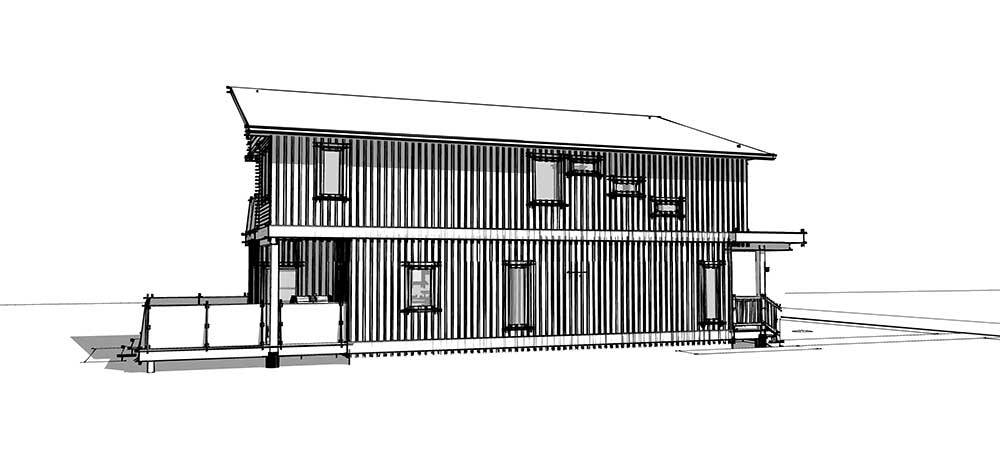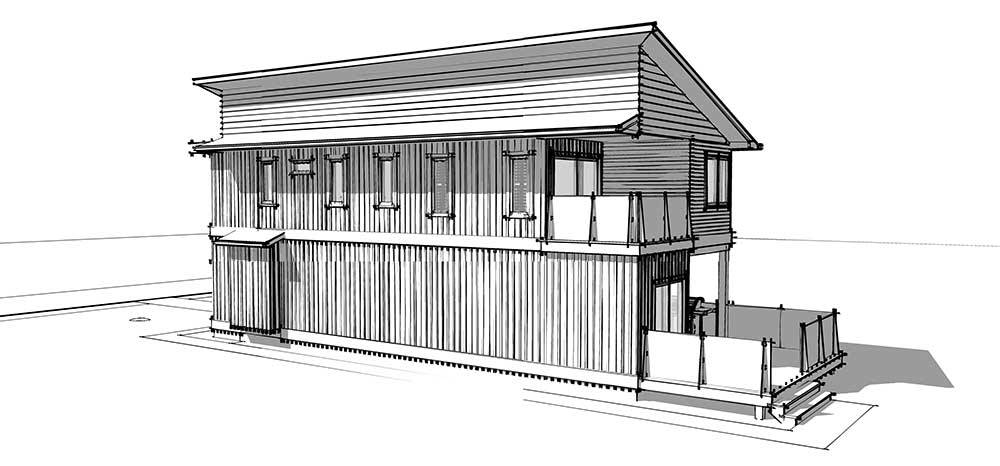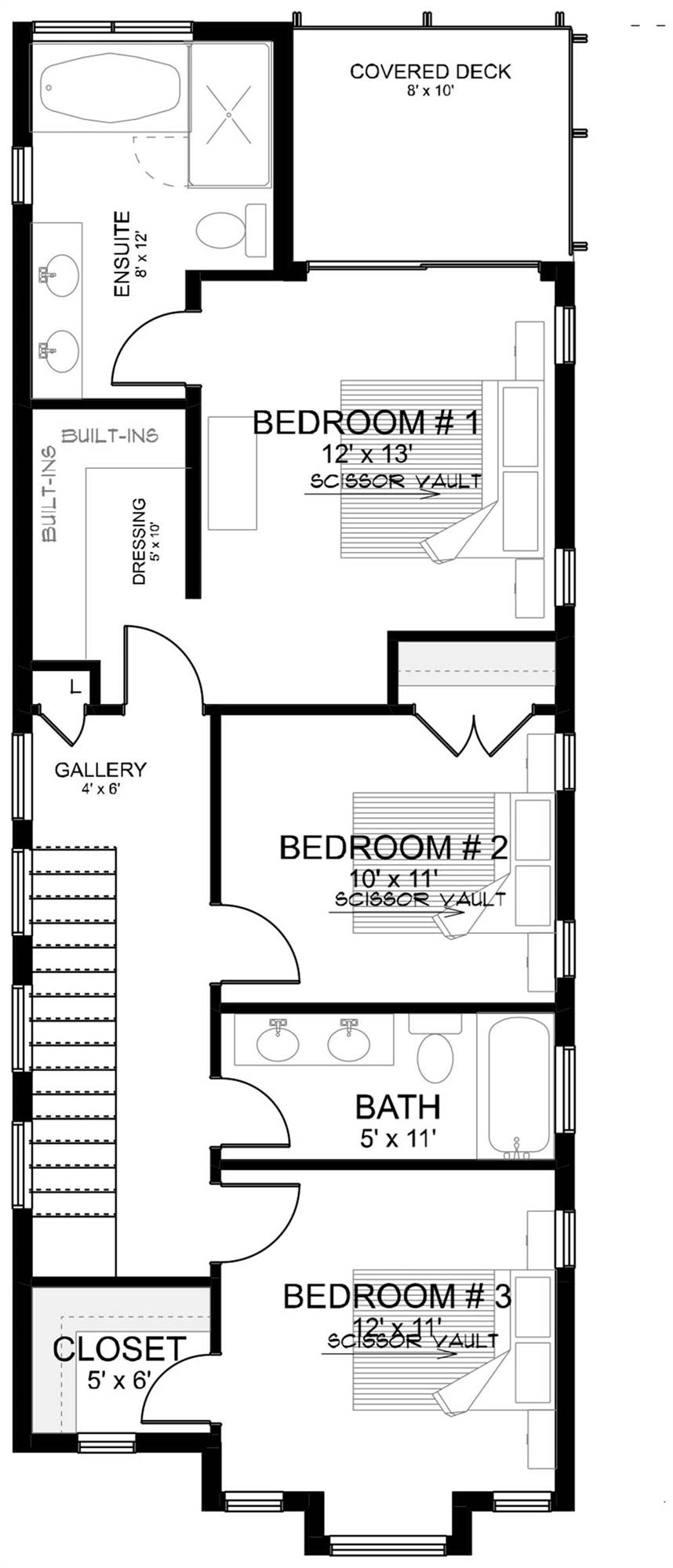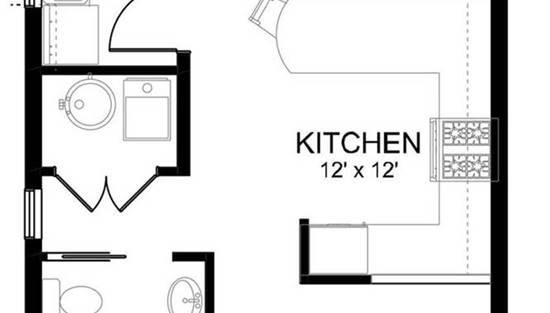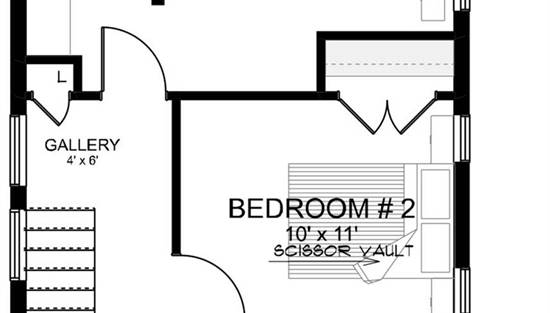- Plan Details
- |
- |
- Print Plan
- |
- Modify Plan
- |
- Reverse Plan
- |
- Cost-to-Build
- |
- View 3D
- |
- Advanced Search
About House Plan 10647:
House Plan 10647 is a narrow two-story modern home that can help you make the most of a tight lot! It offers 1,790 square feet, three bedrooms, and two-and-a-half bathrooms, so it's up to the task of family living despite its limited width. Step inside and the lounge with a fireplace invites you to relax first, then the dining area, peninsula kitchen, and family room line up farther inside. The powder room and laundry are also located on the main level. All the bedrooms are upstairs and include two that share a hall bath and a primary suite with a five-piece bath and its own deck.
Plan Details
Key Features
Deck
Double Vanity Sink
Family Room
Family Style
Fireplace
Foyer
Front Porch
Great Room
Laundry 1st Fl
Primary Bdrm Upstairs
Mud Room
None
Open Floor Plan
Peninsula / Eating Bar
Rear Porch
Separate Tub and Shower
Suited for narrow lot
U-Shaped
Walk-in Closet
Build Beautiful With Our Trusted Brands
Our Guarantees
- Only the highest quality plans
- Int’l Residential Code Compliant
- Full structural details on all plans
- Best plan price guarantee
- Free modification Estimates
- Builder-ready construction drawings
- Expert advice from leading designers
- PDFs NOW!™ plans in minutes
- 100% satisfaction guarantee
- Free Home Building Organizer
.png)
.png)
